A big priority for our cabin bathroom renovation was a spacious walk-in shower. Removing the old bathtub along the outside wall of the bathroom would give us plenty of room for a new shower and would create openness in our new bathroom.
This article is the first of a series of three articles walking through our complete shower build. This article starts at the beginning with demolition, shower framing and rough-in plumbing for the new shower.
Article two covers the process of building the concrete shower pan and the final article walks through shower floor and wall tile selection and install.
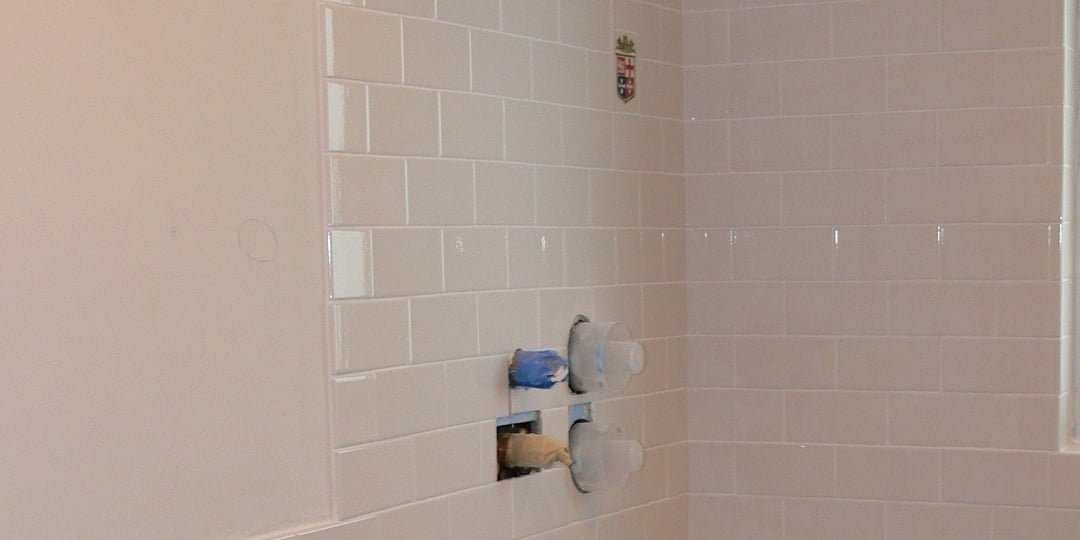
How To Build a Walk In Shower
Plan your shower location. Assuming a complete renovation and new shower build, remove old tile, wall sheathing, ceiling sheathing, and flooring. The goal is to have structurally-sound wall, ceiling and subflooring prior to beginning the shower build.
Eventually the shower walls and ceiling will be sheathed with tile backer board and the floor sheathed with at least 3/4″ plywood subflooring (some would say two layers of plywood) to provide a stable base for the shower tile and concrete shower pan floor.
Although all projects may not need an entire demo of the planned shower space, opening the walls, ceilings and floors will allow you to inspect, replace and reinforce any questionable framing and sheathing components. Showers and bathrooms are wet locations and tend to have rotten framing and sheathing.
In addition, older building techniques, especially with tile, tended to be not very durable – like tile over gypsum/paper wallboard. Use the demo opportunity replace, reinforce and upgrade the walls, ceiling and subfloor as you can.
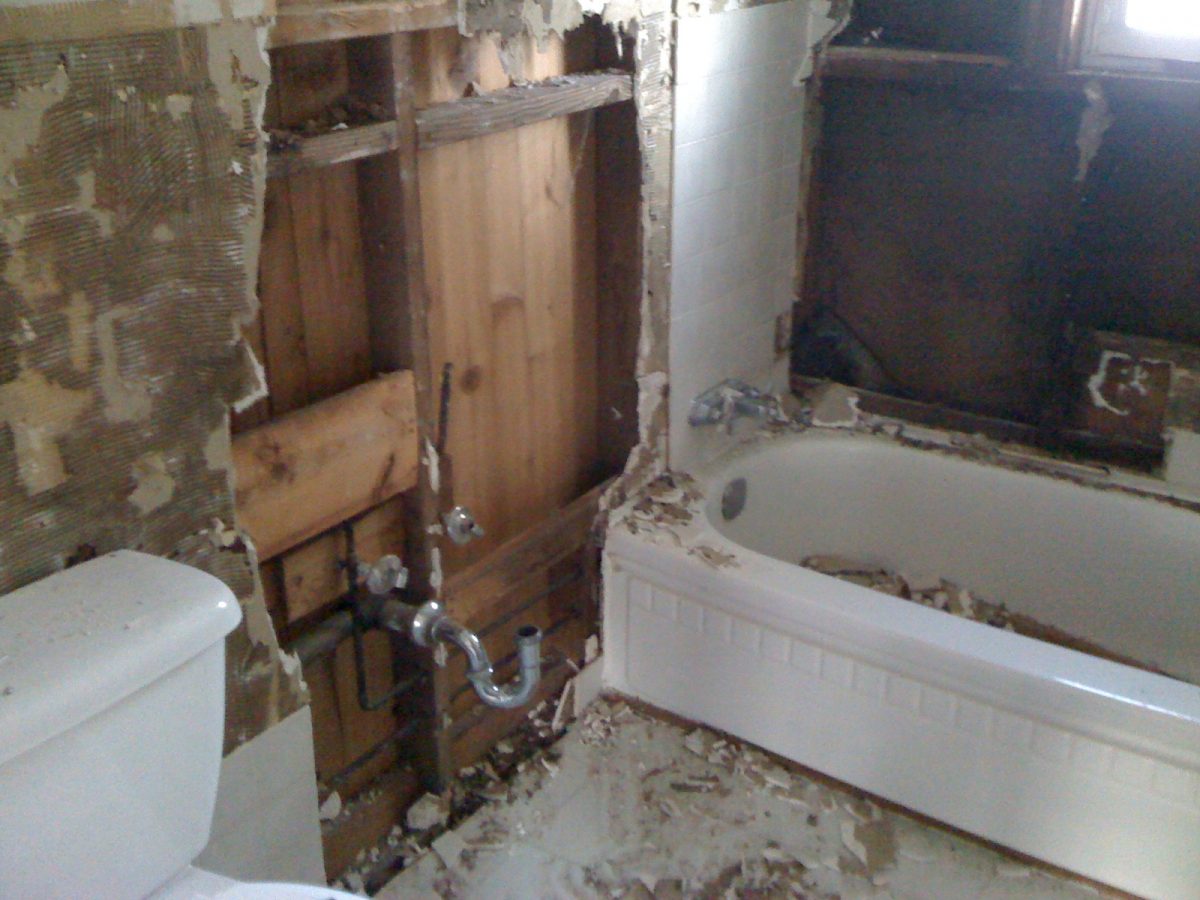
Begin Your Walk-in Shower with Adequate Wall, Ceiling and Floor Framing
Walk-in tile showers are heavy. Before building your new shower make sure your have adequate subfloor, wall and ceiling framing suitable for the demands of a several thousand pound shower. If you are building from scratch or renovating with a contractor, make sure they know your plans for a walk-in shower (and likely a tile floor to go with it) and its planned location before you build. If you are building the shower yourself, take the time to reinforce wall and ceiling framing and subfloor framing and sheathing.
Durable tile installations require flat, stable subflooring able to withstand the weight of tile backer board, mortar and tile. Tile finishes, especially on floors, require relatively stiff, flat surfaces that resist deflection with load. Specific recommendations are available from the Ceramic Tile Institute of America. In general, most tile floors will require subfloor deflection of less than 1″ in a 360″ (30 ft) span (L/360). The requirements for natural stone tile are greater.
Bottom line is showers are heavy and require proper framing. If you are at all unsure if your planned shower makes sense in your home, consult a structural engineer before proceeding.
Tile And Heavy Shower Pans Like Rigid Subfloors
When planning your shower build, give extra consideration to subfloor under your planned shower and bathroom floor. Subfloor framing and sheathing is very important for showers and tile.
Subfloors that flex too much can crack tile and cause the tile to release from their thin set adhesive beds. The perfect foundation for floor tile is one that is very flat and very stiff — older style 2″ mortar beds are perfect, but are labor intensive and very heavy.
Existing wood subfloors tend to flex and often require reinforcement prior to laying tile or building a shower. Ideally, wood subflooring for tile floors should have at least two layers of exterior grade plywood (3/4″ is best) oriented at right angles to the floor joists. Floor joist improvements can also help provide a more stable foundation for floor tile.
For this project, I planned to install tile on the bathroom floor in addition to building a new shower and therefore used two layers of 3/4″ plywood.
Although not under as much stress as floor tile, wall mounted tiles are also susceptible to excess movement. Walls with excess flex can lead to tile breakage and release, grout disruption, and damage to the waterproofing (especially if paint-on variety). If accessible, wall studs can be reinforced with bracing and metal plates prior to tile backer board installation. If your shower plan necessitates horizontal seams in the tile backer board installation, you may consider installing horizontal blocking between studs to support these seams, especially if using heavy tile.
Here is a brief summary of things that can be done to improve structural elements before tiling bathroom showers, floors and walls:
For walls:
- Replace damaged or rotting wall studs / framing
- Reinforce wall framing with angled metal plates (Simpson Strong-Tie Gusset Angle, etc.)
- Add horizontal blocking between wall studs to improve strength
- Add blocking to support tile backer board horizontal joints
For floors:
- Replace damaged or rotting joists / framing
- Reinforce floor joists by sistering joists (doubling joist, adding plywood sisters)
- Reinforce floor joists by adding support under joists (jacks, beams)
- Add blocking between joists
- Reinforce floor sheathing (increase thickness, add second layer)
Rough-In Supply Plumbing And Drain Plumbing
Once you are satisfied with the structural components for your shower build, begin working on the shower plumbing. Your shower requires both hot and cold supply plumbing and drain plumbing.
Supply plumbing requirements depend on the type and number of fixtures you plan to include in your new shower and the specifics of the mixing valve you plan to use. Typical showers operate satisfactorily with 1/2″ supply lines.
Showers with high flow shower heads or using multiple shower heads may require 3/4″ or great diameter supply lines. Consult the installation documents for the shower mixing valve and fixtures you plan to use.
Drain plumbing may already in place prior to your shower build. Often, existing plumbing is inadequate and may benefit from revision. Newer plumbing code requires a 2″ diameter drain pipe, and many older shower and tub drains are only 1 1/2″ diameter.
All drains require a trap to prevent the flow of sewer gas into living spaces. If you are revising your drain plumbing, you may need to incorporate a clean-out fitting into the drain plumbing branch if not already in place.
Here is a summary of the supply and drain plumbing to install:
- shower drain plumbing
- hot and cold supply plumbing
- the shower mixing valve
- shower head 90 degree drop ear elbow
Each shower plumbing plan will be unique based on the existing plumbing. Getting the shower plumbing right and leak-free is obviously very important. Don’t hesitate to get professional plumbing help as needed for your install.
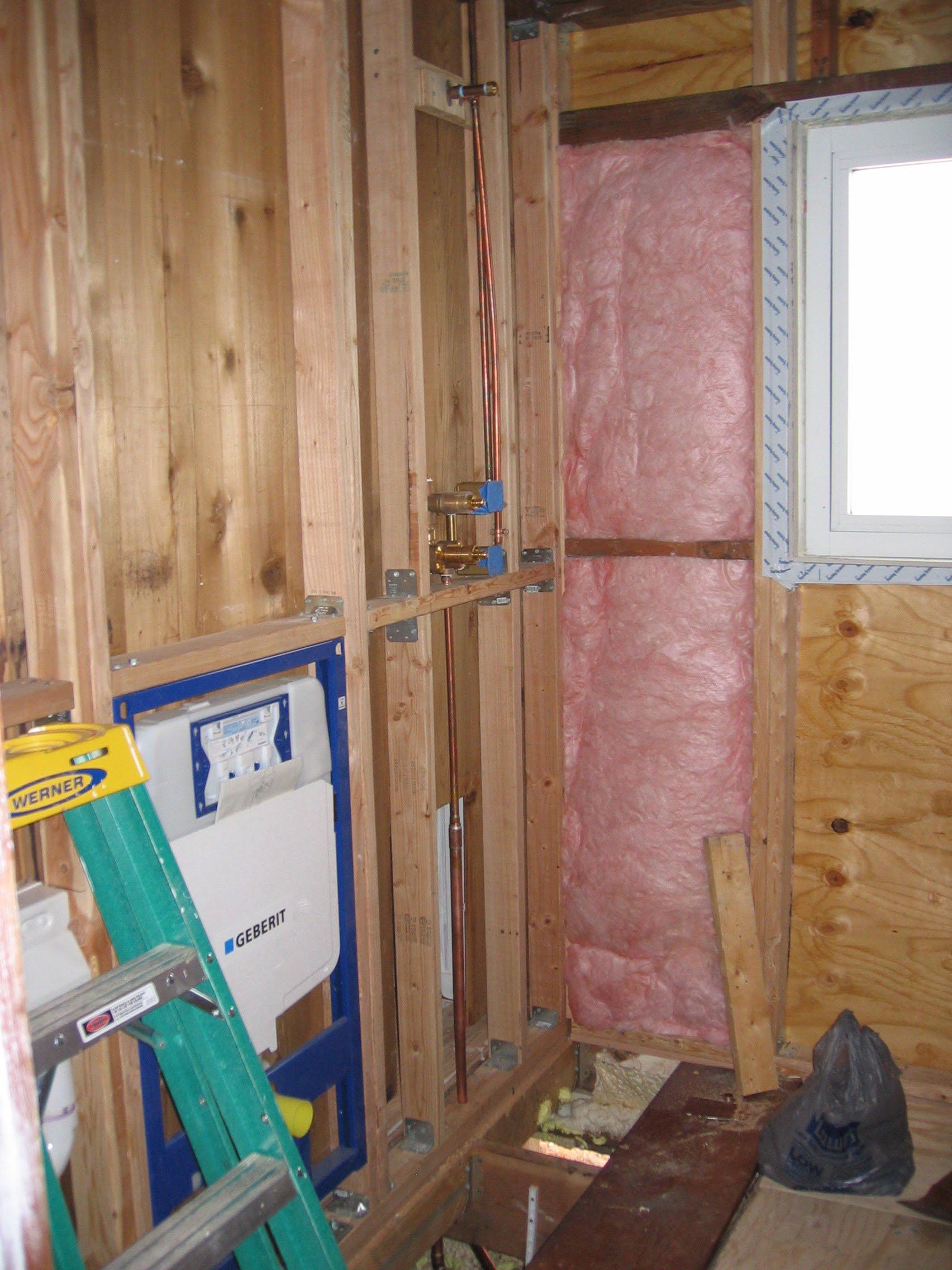
A Strong Frame And Solid Plumbing Provides The Foundation For Your New Shower
Building a beautiful walk-in shower takes time and effort. The first steps of framing the space and plumbing the shower provide the foundation for a highly functional, durable shower and are important. Invest some time in getting these steps right, and you will enjoy your shower for many years. To follow, I outline the steps I used to frame and plumb for our new walk-in shower build at the cabin. Additional to-follow articles outline the shower pan build and finish tiling of the shower. Enjoy!
Additional Shower Framing and Plumbing Information
- The National Standard Plumbing Code. The Plumbing-Heating-Cooling Contractors Association.
- Tiling Over Plywood Subfloors. Michael Bryne. 3/11/11. The Journal of Light Construction.
- USG Durock Cement Board Systems. SA932 09305.
- 6 Ways to Stiffen a Bouncy Floor. Mike Guertin and David Grandpre. Fine Homebuilding184 , pp. 90-95 January 1, 2007.
OVERVIEW | How to Build a Shower - Framing and Plumbing
SUPPLIES LIST | How to Build a Shower - Framing and Plumbing
-
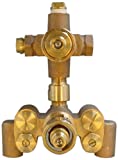 Shower Mixing Valve
Click image to open expanded view Toto TSTAR SMA Thermostatic Mixing Valve with 1.75-GPM Single Volume Control
(these seem to be no longer available)
Shower Mixing Valve
Click image to open expanded view Toto TSTAR SMA Thermostatic Mixing Valve with 1.75-GPM Single Volume Control
(these seem to be no longer available)
-
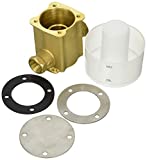 Shower Diverter Valve
Toto TS6P Push Button Valve
(optional valve to control flow to shower heads)
Shower Diverter Valve
Toto TS6P Push Button Valve
(optional valve to control flow to shower heads)
-
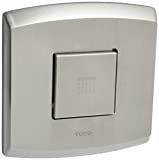 Diverter Valve Trim
Toto TS960C3#BN Soiree Push Button Valve, Trim
trim for rain shower head valve
Diverter Valve Trim
Toto TS960C3#BN Soiree Push Button Valve, Trim
trim for rain shower head valve
-
 Rain Showerhead 11"
TOTO TS100B-BN 11-Inch Rain Showerhead
Installed ceiling rain showerhead. Great quality, but this shower head has gotten very expensive!
Rain Showerhead 11"
TOTO TS100B-BN 11-Inch Rain Showerhead
Installed ceiling rain showerhead. Great quality, but this shower head has gotten very expensive!
-
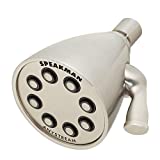 Adjustable Shower Head
Speakman S-2251
installed wall standard showerhead
Adjustable Shower Head
Speakman S-2251
installed wall standard showerhead
TOOLS LIST | How to Build a Shower - Framing and Plumbing
STEPS | How to Build a Shower - Framing and Plumbing
- Demo the existing bathroom structures as needed
For the bathroom remodel and shower build, we removed all of the bathroom fixtures, flooring, finishes and sheathing, leaving only the framing.
To make room for our full-width walk in shower, we removed the cast iron bathtub. When tearing out the old tile and wall sheathing, we found the tiles to nearly fall off with very little effort. The poor performance of these tiles was likely related to the improper use of standard gypsum wallboard as tile backer for this shower and bathroom space.
The use of gypsum drywall (even “green board”) is not acceptable (and not code) and will typically fail when used as a tile backer board in wet locations within 3 – 5 years. Do not use standard drywall or “green” drywall as tile backer!
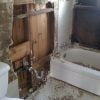
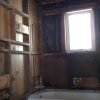
- Replace and reinforce wall framing, ceiling framing and floor joists.
With the walls now open, I replaced all of the rotted framing members, added blocking and reinforced framing connections with galvanized steel angle plates. I added insulation to the exterior wall cavities and the interior wall cavities (as sound proofing).
For the floors, I removed all of the old flooring (linoleum) and old subfloor sheathing. Once down to the joists, I added bracing between the joists with joist hangers and load-rated screws by Simpson Strong-Tie.
Hand poured mortar shower pans are heavy and should have a solid, stable sub floor base under them. In addition, if you plan to tile your bathroom floor, your tile installation will also require well-supported flooring and a stiff, flat sub floor.
My floor joists were well supported and didn’t need much more than some simple blocking between joists. You may not be as lucky and you may need to substantially improve your floor framing and sub floor before proceeding.
Ideally, wood sub floors should have appropriate joist structure and a stable sub floor base — preferably two layers of exterior grade plywood (3/4″ is best). Specific requirements depend on the type of tile used (natural stone requirements are more stringent) and the specifics of your floor joists including; size, span, and reinforcement of your existing floor joists.
The Tile Council of North America publishes specific recommendations based on framing and intended sub floor type – you can read more at the TCNA website. Michael Bryne also has an excellent summary of sub floor construction for tile floors at The Journal of Light Construction.
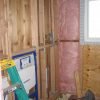
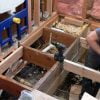
- Reinforce Subflooring as Needed
Once the floor joist blocking is complete, sheath the sub-floor with 3/4″ exterior grade plywood. I used two layers under the to-be-tiled area of the bathroom floor and shower pan.
Install the plywood with the grain pattern perpendicular to the joists. When installing the first layer of plywood, ensure that the plywood joints fall directly over joists or blocking. Screw the first layer of plywood into the joists and blocking at 6″ intervals at the edges and 8″ intervals in the field of each sheet.
Install the second layer of plywood to offset the seams of the first plywood layer and the joists by at least 2″. Spread a continuous layer of exterior grade construction adhesive between the first and second layer of plywood before fastening.
Screw the second sheet of plywood to the first sheet using screws that just penetrate the first sheet of plywood, avoiding the joists and blocking. Screw intervals for the second sheet are the same as the first – 8″ in the field and 6″ at the edge. All of the plywood sheets should have movement gaps between sheets of 1/8″ and at the parameter of 1/4″ to allow for expansion.
For the main area of the bathroom floor, in addition to the two sheets of plywood, I added a sheet of cement board as underlayment for the eventual tile floor. This cement board was installed just in the area to be tiled, as the shower area will benefit from a shower pan made up of several inches of concrete floor mix and provide a more than sufficiency tile substrate. I also planned to install an electrical radiant floor heat mat, and the cement board provides an excellent base for this (more on this later).

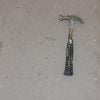
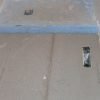
- Replace Bathroom Shower Window (if present and needed)
The existing bathroom window was in rough shape. The vinyl covered wood framed window was no match for a humid bathroom and needed to be replaced.
In its place, we used a commercial style aluminum casement window by Kawneer (IsoLock 8225L). The new window is a rot-proof high-performance window that should provide decades of service, even in this challenging environment.
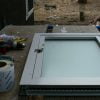
- Install Supply Plumbing and Shower Mixing Valve
Hot and Cold Supply Plumbing
Install hot and cold supply plumbing to go to your shower mixer valve. Most call for 1/2″ supply plumbing – check your specific mixing valve.
Previously we had replaced the existing 3/8″ copper supply lines with new 3/4″ copper into the bathroom. Our shower mixing valve, called for 1/2″ supply lines, so we reduced the new 3/4″ to 1/2″ for the shower. In addition to installing 3/4″ to 1/2″ reducer fittings for both the hot and cold supply lines, we added shutoff valves for each circuit.
Our plan was to install a standard shower head on the wall and a rain shower head on the ceiling, with valves to allow for the use of one or both of the shower heads. We used all Toto valves for this install. They Toto valves are great, but expensive. Having both a wall and ceiling shower head added complexity and cost and in retrospect, I’m not sure I would do it again.
Supply hot and cold circuits were plumbed up through the wall framing sole plate from the crawlspace below and attached the shut-off valves which would be accessible via a wall hatch in the adjacent closet.
Mixing Valves and Shower Head Supply Plumbing
Plumb the mixing valve, diverter valves and as much of the shower head supply as possible outside the wall. Cutting, measuring and sweating (soldiering) the plumbing is usually easier outside the wall cavity.
Depending on the valves you are using, you may need to use threaded fittings to connect the valves. If so, sweat these fitting first and then connect to the mixing valve to avoid heating the valves while sweating the joints.
For this project, I fitted two short sections of copper pipe with the required threaded fitting. Next, I passed these sections through the holes I drilled in the horizontal framing, so the threaded fittings rested above the horizontal framing.
Then, before sweating the copper connections to the shutoff valves of the supply plumbing coming from the crawlspace through the wall sole plate, I turned the threaded sections onto the mixing valve inlets (add several wraps of Teflon thread tape). Prior to sweating these final supply connections, I made sure the length of the pipe sections between the mixing valve and reducer fittings allowed the attached mixing valve was sitting above and supported by the horizontal framing.
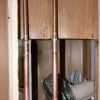
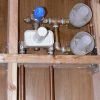
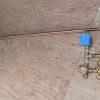
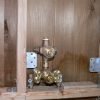
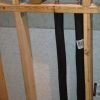
- Install Shower Head Supply Plumbing and Connections
Shower Head Supply Connections
Next, I secured the shower head supply runs to the inside of the wall cavity studs. This section of copper pipe was already connected prior to mounting and installing the mixing valve. Assembling these runs to the mixing valve(s) prior to placing in the wall might make threaded attachments easier to assemble compared to installing after the mixing valve in in the wall cavity. You can always dry-assemble the plumbing to see what works best.
With the shower head supply lines in place and secured to the wall framing, finished each with a drop ear threaded elbow. Drop ear elbows are rigid 90-degree fittings with “ears” that allow for secure mounting of the elbow to framing and a secure base to connect your shower head arm and shower head.
To install the drop ear elbow, connect it to the supply line at the desired position of the eventual shower head. Then securely fasten the drop ear elbow to horizontal framing (a block of 2 x 4 or similar mounted between the wall studs). The drop ear elbow has a normal pipe threading (NPT) outlet that will face the interior of the shower and allow for attachment of a shower arm and shower head.
The shower arm pipe is the finished pipe that connects to your shower head. Do not install the finish pipe yet. Instead, use a short pipe of threaded 1/2″ pipe that you will not need to worry about while completing the remainder of the shower construction and tiling. Cap this short pipe stub to prevent debris from entering the plumbing and to allow for pressure testing of the circuit prior to closing the walls.
Eventually, after the shower walls are complete, you can replace the stub with a finished shower arm, which will connect to your shower head
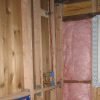
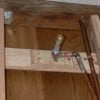
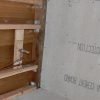
- Install The Shower Drain Plumbing
Plan Shower Waste Plumbing
Exam your existing drain plumbing and plan for an appropriate shower drain to your shower.
In most cases, building codes will require a 2″ diameter drain line with a P-trap for a shower. The most commonly used drain pipe material is PVC or ABS. Other types of pipe can be used (cast iron, copper, etc) and any pipe labeled “DWV” (“Drain Waste Vent”) is appropriate to use as a drain for the shower plumbing.
When planning your drain run, use drain-friendly long sweep and “sanitary” fittings to reduce turbulent drain flow and help avoid future clogs.
Waste circuits require capped clean outs. Clean outs provide pipe access for service if blockage of the circuit occurs and should be located at the end of a waste circuit near to the fixture the circuit serves.
Remember to slope the drain plumbing properly at a rate of 1/4″ per foot for 3″ or smaller diameter pipe and 1/8″ per foot for 4″ or larger pipe. When running your drain circuit be sure to support the pipe runs at least every 4 feet (2 feet is better) with strapping, blocking or commercially available supports. I used plastic, snap-on supports that fit around the pipe and are screwed to the floor joists.
Install drain Pipe and Trap
If running new drain plumbing to the shower, plumb a 2″ drain circuit to the location of the shower drain. This circuit should terminate with a clean out fitting and a drain trap. If using existing drain plumbing, pick a spot to start the new plumbing. If a proper drain trap and clean out are already in place, consider cutting the drain line just after the trap leaving enough pipe to connect the new plumbing to the shower drain.
All drains require a “trap” for each connected fixture. A trap (P-Trap, U-Trap, etc.) is a semi-circular pipe fitting that “traps” wastewater and provides a liquid seal to prevent the back flow of sewer gas into the living space.
Traps are available in a variety of designs. Some provide access to their base to help with clearing blockages or the retrieval of objects lost down drains that often settle at the bottom of the drain trap. For this project, I used a commonly available 2″ PVC P-Trap.
To complete the shower drain circuit, the trap will eventually be connected to a shower drain by way of a vertical run of pipe. When running the drain plumbing, plan the placement of the end opening of the P-Trap location to end up just under the eventual position of the shower drain.
Getting the height of the vertical drain pipe to match the drain position of the finished shower will require some measurements and future trimming. For now, just connect a section of vertical pipe from the trap that will exceed the height of the expected drain connection by several inches.

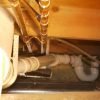
- Prepare for Shower Drain Connection
With the drain plumbing, and drain trap in place, connect the drain trap to the shower drain using a vertical piece of drain pipe. Ideally, the drain trap should be located just under the eventual shower drain.
To size the vertical pipe piece between the drain trap and the shower drain body, place a strip of the subfloor material you plan to use (3/4″ plywood) on the floor joist adjacent to the drain pipe and use it as a guide to determine the eventual position of the drain base once the subfloor is installed.
Rest the drain trap shoulder on the edge of the subfloor materials. Slide the floor drain next to the vertical PVC drain pipe and mark the the cutoff point on the pipe.
This mark should represent the position of the pipe within the drain base after it is assembled. This position is above the end of the base at the inner shoulder where the installed PVC pipe stops. If you are unsure where to make this cut, err on the side of cutting the pipe too long — you can always cut it shorter.
With the drain pipe marked, cut the pipe to the proper length. As with all PVC connections, use a fine sanding block or similar to smooth the cut edge of the PVC pipe and remove any plastic burrs.
Prior to applying PVC primer to the drain base, dry fit the drain base to check length and fit. PVC primer may make it difficult to dry fit PVC – the primer often softens the PVC enough to make it hard to remove parts with primer applied.
With the plumbing circuit complete to the subfloor (the shower drain is not installed yet), check for leaks and make any needed repairs now before installing the subfloor. It is also a good idea to double check each joint for evidence of primer and cement application and double check that the clean-out cap is tight and has the proper thread dope or tape applied.
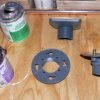
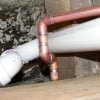
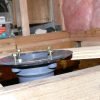
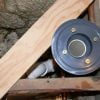
- Install Shower Subfloor and Shower Drain
Shower Subfloor
With the drain plumbing complete, install the shower-area subfloor and connect the shower drain base to the shower drain plumbing.
Although I used two layers of 3/4″ exterior plywood for the main bathroom floor subfloor, I used just one layer of 3/4″ exterior plywood for the subfloor under the shower pan.
I did this for two reasons; 1) The shower pan will be constructed from several inches of concrete floor mix and will have plenty rigidity without the extra plywood, and 2) Using only one layer of plywood under the shower pan will help decrease the height difference between the shower floor and bathroom floor.
Before installing the shower subfloor plywood, cut a hole in the plywood for the shower drain. Although you can measure to determine the correct spot to cut a hole for the drain base, I like to use a bit of a trick to directly mark the location of the drain on the plywood.
The trick is to dry fit the drain base to the drain pipe (do not apply primer to the PVC prior to dry fitting as it may be difficult to separate after priming) and “print” the position of the drain head directly on the plywood.
The drain will have screws used to install the top portion of the drain. Install these screws loosely so they are all about the same height. On the heads of these screws dab a bit of pipe dope or plumbers putty. Now lay the plywood over the drain just as you plan to install it. Gently press the plywood down over the drain base to cause the pipe dope on the drain base screw heads to “print” onto the plywood.
Lift the plywood up and you should have 4 spots of pipe dope that mark the position of the floor drain. Now, using a hole saw centered on these marks, cut the drain hole in the plywood. Once the hole is cut, drop the plywood down on the floor joist and ensure that the hole is properly aligned with the floor drain pipe – it should be centered in the hole you just cut.
Shower Drain Installation
If satisfied with the drain hole and position of the plywood, dry fit the shower drain base to the subfloor. The drain base should slide onto the drain pipe and rest on the plywood when fully seated.
Ensure the horizontal drain pipe has sufficient length to pass well into the drain base (ideally, it should just meet the inner end) and provide enough material overlap to produce a reliable seal. If the drain pipe is too long, lift the plywood and trim the pipe.
Once satisfied with the drain base fit, fasten the plywood to the floor joists and blocking using exterior grade drywall screws. Space the screws every 6 inches at the parameter and every 8 inches in the field. It helps to mark the position of the floor joists and joist blocking prior to fastening.
Once the plywood is installed, install the shower drain base to the drain plumbing and solvent weld with appropriate PVC primer and cement.
With the drain base is installed, you’re ready to build a shower pan for your shower. Follow this link part 2 of the Build a Shower Series – Creating a shower pan.
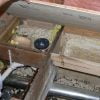
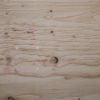
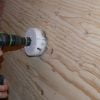
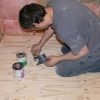
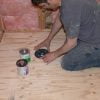
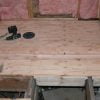


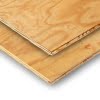
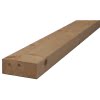
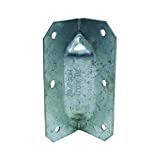




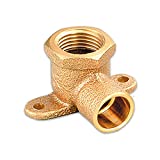
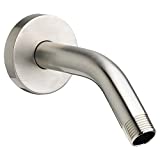

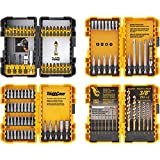




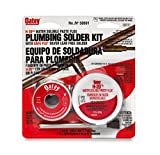
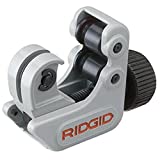
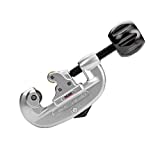

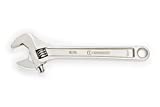
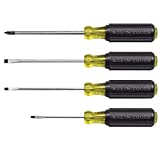
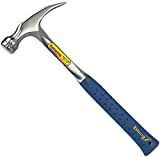
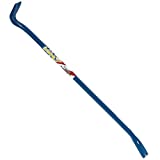
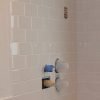
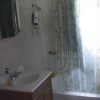
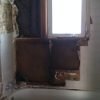
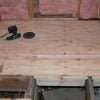
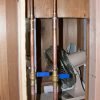
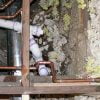
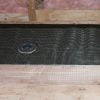
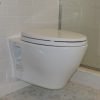
Any chance you can elaborate on the Toto controls? I am having a hard time finding info for them online. The way yours is setup, the hot and cold come into the mixer, and that knob controls the temp…. that part I get. Your 2 controls on the right are basically on and off switches (1 for shower head, 1 for rain shower) that you can run simultaneously if you wish. That part I get. What I have trouble with is “volume control” knob. If I zoom in on the knob choices available for the TSTAR it seems like the straight up position is closed/off, and the right position is shower flow. Isn’t this technically a “diverter” ??? I don’t see how that is volume control unless the flow is increasing WHILE you’re turning it to the right? If that is correct, then I understand what you did, and I am assuming you plugged/capped the top and left valve outlets or did they come closed? If you chose the TSTDR, you would plug the top outlet, hookup pipe left and right, with one going to head/hand shower, one to rain shower, and then each could be volume controlled AS YOU ARE TURNING the knob towards the symbol (full on) correct? In that setup, you couldnt run both at the same time, but it elimates the need for the push button valves correct? So I would then guess that it makes no difference which side (left or right) you use for rain shower or head shower, at full open they would deliver equal water volume??? Thanks for your time!!!! PS… Did you actually order your stuff of amazon?
Nice article. You should really stress how important it is during rough framing that the shower walls (or entire bathroom is all walls will be tiled), be PLUMB and SQUARE. I’m sure that you did this but it wasn’t discussed. As you know, if the walls are off, then it greatly affects everything that will follow. I’ve seen showers that were done so badly that it caused a LOT of extra tile work to fix afterwards.
Reading your article is giving me the urge to start a project!
I have a jacuzzi roman bath and stall shower right next to it. They are from the mid 80’s and showing their age.
My questions are:
111 Since I have 2 existing drains – the tub drain is about 8-10 inches from wall and the shower drain is about 17-18 inches. Would like to use the tub shower but suspect shower drain will be more practical and easier to build the pan. pls advise.
222 The bath is on the ground floor and the house is on a concrete slab. Do i put any kind of moisture barrier between slab and the bottom labor of the pan ?
333 do you have any links or articles on how to install the drain on an existing drain ? I won’t know what I’ll find until it’s too late… Hoping to have some advance knowledge…
Why did you need the two Toto push button valves? Does the mixer contain a built in diverter? I do not understand what the two knobs are used for on the mixer can you please explain? Thanks in advance, Steven
Hi Steve,
I used the Toto push button valves to individually control the separate wall mounted and ceiling mounted shower heads. The push button on / off valves allowed me to use one of the shower heads or both at the same time. I should note that the Toto mixer I used was the TSTAR (single volume control) and not the TSTDR (double volume control).
The two controls on the Toto TSTAR mixer I used to control the water volume and temperature. My understanding is that if I used the TSTDR (double volume control) mixer, I would have to choose between one output or the other. The reason I used the TSTAR (single volume control) with the two individual push button valves is so that I could use both the wall shower head and the ceiling rain shower head at the same time.
In retrospect, the complication of using the two push button valves plus the mixer was probably not worth the trouble. If I was to do it again, I would install the mixer and use a single shower head, or use the double volume control mixer (Toto TSTDR) with the the limitation of only using one shower head at a time if I still wanted to go the two separate shower head route.
G
Great info! Thanks for putting it out there for dummies like myself. Do you think permabase is a good choice for a backer board? What thickness should I use and does it need a sealer application as well?
Just found this site as we are getting ready to do new tiled shower. We are planning to put a seat in the shower and I was wondering as to the finished height and your recommendation on the best way to frame it. Plus should there be a shower liner up over the top of this extending down and over lapping the pan liner? Thank you
Hi Larry,
Thanks for the question. There are many ways to build a shower bench. Probably the most common is to frmae the bench with the rest of the shower and cover it with tile backerboard – just like the rest of the shower. Yes, you will need to water proof the substrate of the bench and walls around the bench. The easiest way to waterproof the bench surfaces is with one of the paint-on waterproofing membranes – like Hydroban or Redgard (just google them). Also, the bench surface should be sloped toward the drain to provide water drainage. Here is a link to a good discussion of shower bench construction.
As for the shower bench height, I would say anything from 17 – 22 inches. It really depends on the users and what you plan to use the bench for. Higher seats will be easier to get up and down from, but harder to reach your feet from. I would try different heights around the house (toilet, chairs, etc) to find what you think is right. Our shower bench to surface is 21″ from the shower floor.
My favorite way to build a shower bench is using the Better-Bench® system by Innovis Corp. This bench is a add-on mortar tray that is easily connected to the shower wall and filled with deck mud before tiling. We have one in our shower and it is awesome! They look like they would not hold much weight, but once filled with mortar they are very strong and rated for 400 lbs. Ours feels very solid. Besides the ease of building a bench with this tray, it offers the huge advantage of not decreasing the footprint of the shower pan – the bench is open below the seat.
Here is a link to where to get the Better-Bench:
Enjoy your project and upload some pictures for us to see if you like.
G
Thanks for the great article and pictures. They have been a great help to me. My question is, what size of hole saw did yo use for the drain opening in the 3/4″ plywood. Thanks a million, Mike
Hi Mike,
Thanks for using the site. I don’t recall the exact hole saw size — I believe 4 1/8″ or thereabouts. This hole size is not that critical – it just needs to allow the drain assembly to rest on the plywood with the flange on top of the plywood and the drain outlet and collar below the plywood.
Here is some additional info from Kohler for this specific drain: Kohler shower drain install instructions
Gary
Thanks for the detailed tutorials. We’ve gutted an old bedroom to the studs and joists. This room will become a master bath, and I’ll be starting on rough-ins this week. I’d appreciate your expert input on a couple things re: the floor, if you have a sec:
My joists are 2x10s, 16″ OC, spanning about 10′. I believe they’re yellow pine. Based on this deflection calculator [johnbridge.com/vbulletin/deflecto.pl], the joists should be plenty rigid for ceramic tile, and adding blocking can only help.
The finished floor height of the adjoining hallway is ~1-1/2″ (3/4″ subfloor + 3/4″ hardwood). Though a difference in the finished, tiled height of the bathroom is unavoidable, I’m hoping to minimize it, but I need to strike the right balance between strength and aesthetics. So, I’m hoping to avoid two layers of 3/4″ plywood AND cement board. I’m considering these two options:
OPTION 1: only one layer of 3/4″ subfloor and 1/2″ cement board would suffice? I’ll also be pouring self-leveling compound to fill in the low spots. I figure with the thinset and tile, my finished floor height shouldn’t be much higher than the adjacent hardwood, whereas another layer of 3/4″ plywood would create problems.
OPTION 2: two layers of 3/4″ plywood + a membrane like the one in the JLC article you linked to (no cement board). I presume the membrane would be much thinner than cement board (and wouldn’t necessarily require a bed of thinset), yielding a similar finished floor height to option 1.
Is either option a clear favorite? Is there something else I’m not considering? I’d very much appreciate your input. Thanks so much.
Great tutorial, love the use of joist hangers on studs, I’m going to have to try that! Just a friendly tip, the grain pattern of plywood has no significance, as each layer’s grain pattern is rotated 90 degrees, this is what gives plywood its strength. Going to checkout part II now
Hi Jason,
Sorry, a bit late getting back to you. Thanks for the comment and positive feedback.
It is true that plywood has perpendicular grain plys, but I believe there is still a stiffer axis because of the odd number of plys. And just for all readers info, Tile Council of America’s (TCA) Handbook for Ceramic Tile Installation does recommend that the “face grain of plywood should run perpendicular to trusses, I-joists, or sawn lumber for maximum stiffness.”
Gary
CDIY
Gary,
That was extremely helpful! I’m going to mix now – thanks for clearing up that bit, especially with the helpful photo. I had coincidentally bought the same drain before I found your useful DIY. I’ll post some pix tonight- wish me luck!
This has been a great resource or me! I and am about to pour my pan. I just wanted to ask if you beveled the drain opening for the kohler drain so it would sit flush with the subfloor or if you let the flanges simply sit on top. Thanks!
Hi Alex!
Thank you for using the site and thanks for the kind words.
You should not bevel the drain hole in the subfloor. The base of the drain should sit above the subfloor (covered with tar paper) slightly to allow the first layer of floor mix to have some thickness at the edge of the drain. The undercut profile of the drain base is intentional to allow the floor mix to pass under the drain base and incorporate the base into this base concrete layer of the pan.
Check out this video by Oatey which demonstrates the installation of a drain into a hand poured shower pan: https://www.youtube.com/watch?v=dRwu1SE_Ass
Good luck with your project and feel free to post a few images here using the media uploader below.
Gary
Here is a quick diagram for the first mud layer of the shower pan with the drain base:
Good morning:
Just curious. I see you used angled metal plates instead of toenailing to reinforcing wall framing and floor joists.
Is using angled metal plates better than toenailing?
BTW, a wonderful site and very educational description of the projects.
Thanks a million.
Ledon
Hi Ledon,
Thanks for using our site and thanks for the kind words.
Using structural connectors (like those pictured from Simpson Strong-Tie) do strengthen framing and help maintain square, sound connections. Many of these connectors where designed to be used in earthquake or hurricane zones. Be sure to use proper fasteners (nails or structural screws) with the plates to ensure performance.
More info: Simpson Strong-Tie Angles
Depending on your location, you should be able to find a wide variety of such connectors, angles, etc at most home improvement or hardware stores. Locally, the Home Depot offers products from Simpson Strong-Tie in the lumber area of the store around the area of deck lumber.
Have Fun!
Good evening:
Thanks so much for your explanation on the usage of the structural connectors and very good pointers on the proper fasteners. I shall keep them in mind.
In your framing to reinforcing wall framing and floor joists, do you use:
#10 1-1/2 in. External Hex Flange Hex-Head Structural-Connector Screw (100-Pack), Simpson Strong-Tie, Model # SD10112R100
to fasten the angled metal plates for both the wall framing and floor joists?
I live in Seattle and get most of my home improvement materials from Home Depot.
Have a wonderful day!