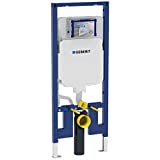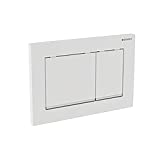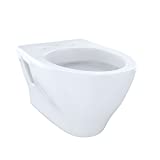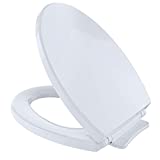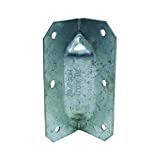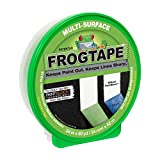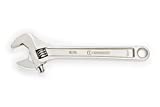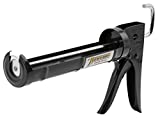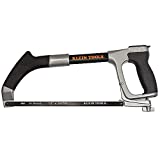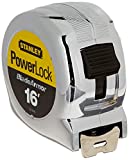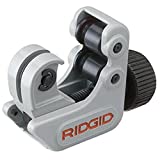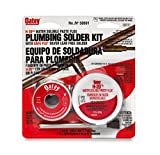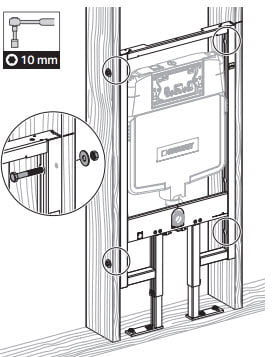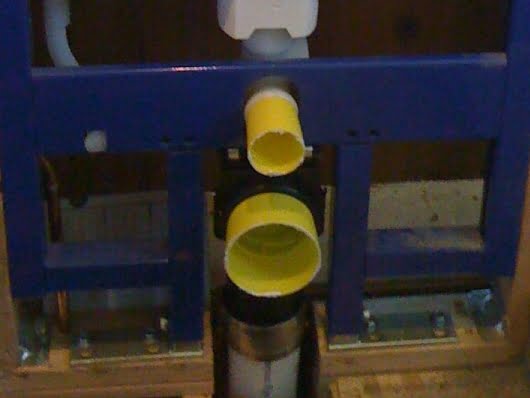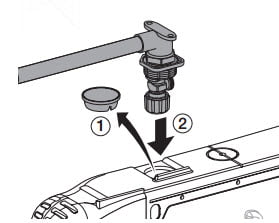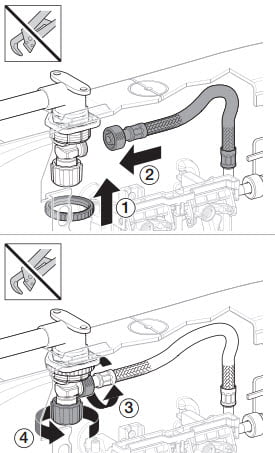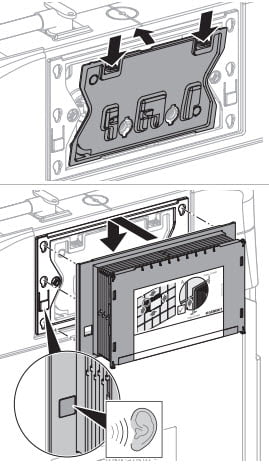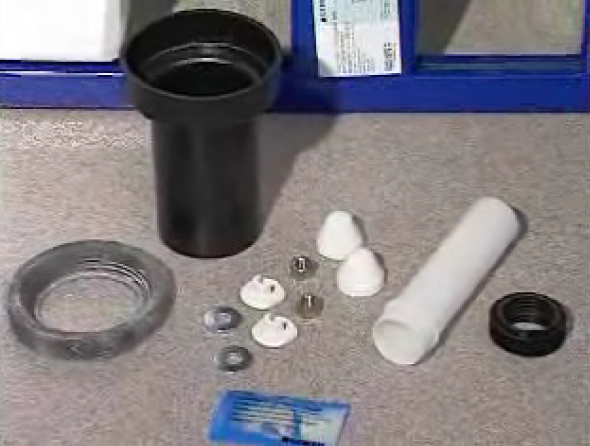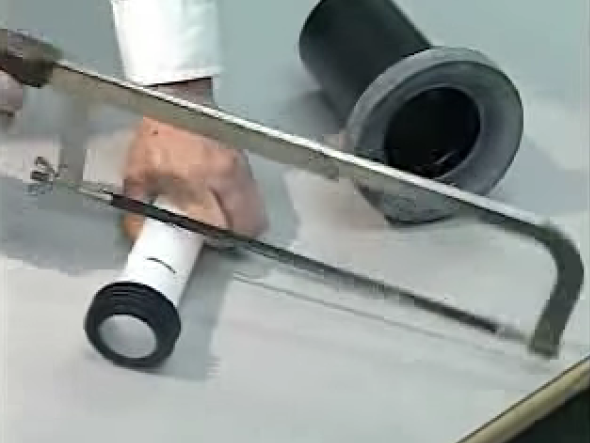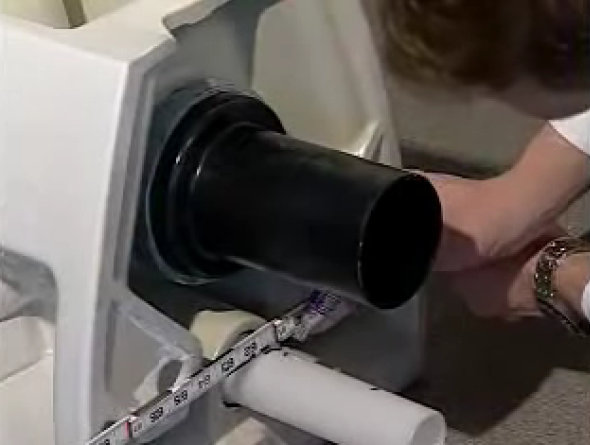With our cabin bathroom remodel, we were looking for ways to improve the usability of the small 8′ x 5′ bathroom and decided moving the toilet off the floor and on the wall would open the room and save valuable floor space. Here is a step by step DIY how-to for wall mounted toilets.
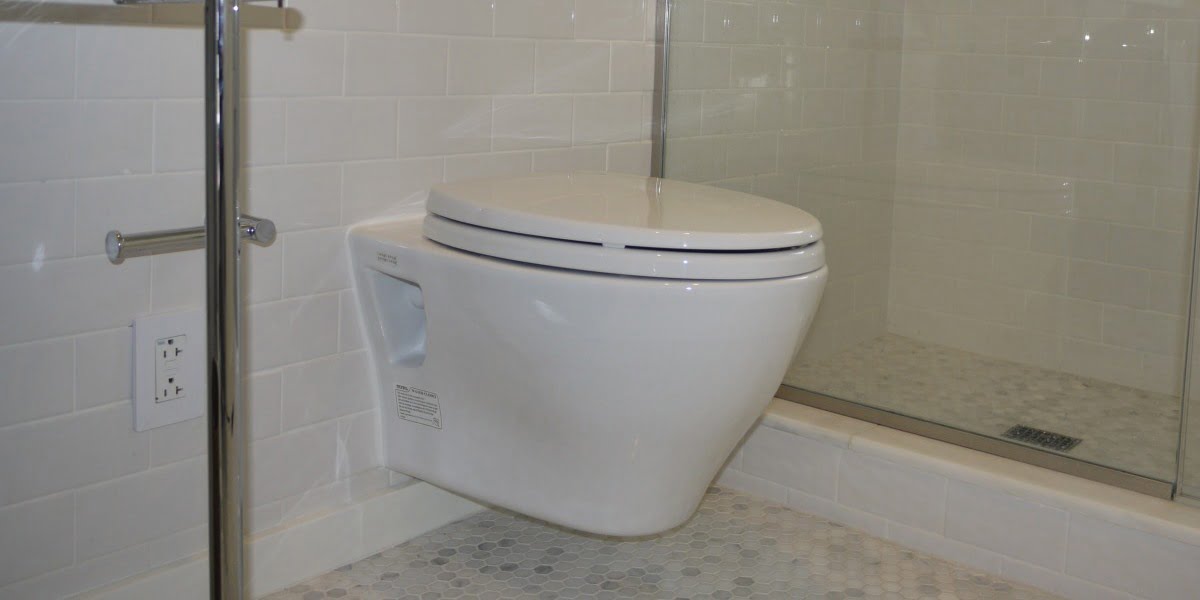
Wall Hung Toilets: Awesome To Use and Fairly Easy to Install
When considering a wall mounted toilet for our cabin bathroom, I was hesitant. I had never installed a wall-mounted toilet before or knew anyone that had. I knew they are popular in Europe, and I love the concept, but unsure if we should proceed. We did proceed and, as it turns out, it was one of the best remodeling decisions we made for the cabin.
Wall-mounted, floating toilets are amazing! It would be hard for me to say enough about the Geberit / Toto wall mounted toilet system we installed. It’s really that good.
Installing a wall mount toilet with a concealed tank requires a fair amount of work, and it’s also expensive. Expect to spend close to $1,000 for the components alone. If you’re not planning on doing the plumbing and installation yourself, expect to spend at least double that with the installation and plumbing costs.
That said, and after using our wall hung toilet for several years, I am fairly sure I will never install a standard floor mounted toilet again!
Not only is it the best toilet we have ever had (It has never clogged in two years of use — in fact, we have never had to use a plunger on it!), it saves a ton of floor space and allows for easier cleaning of the bowl and the floor under it.
So, if you are still with me and as excited as I am about a floating toilet on the wall, read on for a step by step guide to installing a wall hung toilet.
This article will walk you through the installation of a residential Geberit in-wall toilet tank and frame system with a TOTO wall-mounted toilet bowl.
To install a wall-mounted toilet from scratch you will need four main components:
- Wall mounted carrier/ concealed wash down tank for wall hung toilets (Geberit© 111.728.00.1)
- Flush actuator kit and wall plate to fit the carrier (Geberit© 115.777)
- Wall hung toilet bowl that fits the frame / tank unit you are using (Toto© Aquia CT418FG)
- Toilet seat to fit the toilet bowl you are using (Toto© elongated soft close SS164)
For the in-wall toilet rough-in you will also need:
- A well framed 2×4 or 2×6 wall capable of supporting 800 lbs (we beefed ours up for this)
- Water supply run in wall to top of unit (1/2″ min)
- Waste plumbing (3″) from below to base of the unit
- Wall finished with tile, tile backer board, cement board or gypsum board
In addition to the above, you will need access to the waste and supply plumbing and will need to open the wall cavity in the area you plan to install the unit. For us, access for the install was no problem — we had the floor and walls open to the frame for our bathroom remodel.
OVERVIEW | Wall Mounted Toilet
SUPPLIES LIST | Wall Mounted Toilet
TOOLS LIST | Wall Mounted Toilet
-
 Torch Kit Bernzomatic TS8000BZKC may be much cheaper to buy locally
Torch Kit Bernzomatic TS8000BZKC may be much cheaper to buy locally
STEPS | Wall Mounted Toilet
- Open the bathroom wall where the toilet is to be mounted
Plan the location of your wall-mounted toilet. Consider the paths of supply and waste plumbing and the wall stud location and spacing when considering the location for the toilet wall carrier frame. Demo the wall structure in this area to expose the wall framing and plumbing.
For your future plumbing, you will need a 1/2″ cold water supply line to the unit and a 3″ waste line below the unit.
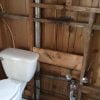
- Modify the wall framing for the in-wall toilet carrier frame and tank unit
Depending on the wall framing in your bathroom, Geberit offers several in-wall tank frame units to fit most traditional wall framing. Our cabin bathroom has standard 2 x 4 wood stud construction which matches the Geberit 111.728.00.1 unit for standard 2″x4″ stud wall construction. This unit is designed for 2″x4″ framed walls, but requires a wider, 23 1/2″ stud spread to make room for the water tank in this 2×4 “shallow” unit. This wider (23 1/2″) than traditional 2 x 4 stud spacing (15 1/2″) unit will typically require stud modification to accommodate the width.
For us, modifying the wall framing was not a big deal as we were in the middle of a total bathroom renovation and could easily revise the framing for the 23 1/2″ wide unit. In addition it’s the width, the unit calls for wall framing load bearing capacity of 880 lbs., prompting us to double up the studs framing the cavity where the in-wall toilet frame would be mounted. We also reinforced the studs with Simpson Strong Tie GA2 gusset plates and structural grade fasteners to help manage the added load on the wall framing.
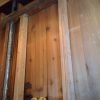
- Plan and run supply and waste plumbing
The in-wall toilet system will require a supply water line and a waste discharge pipe within the footprint of the wall cavity. With the walls and floors of the bathroom open for our renovation, it was easy for us to add the exact plumbing we needed for the unit.
For the toilet waste line, we ran a long sweep (indicated for all drains, especially toilets) 4″ to 3″ Sanitary Tee just under the unit. A short section of 3″ PVC was passed from this tee through the floor plate leaving a few inches of pipe directly under the framing unit to connect the discharge plumbing from the toilet bowl.
To pass through the floor plate of the wall framing, we didn’t cut through the floor plate, but just removed a short section of it (3″ PVC pipe has the same width (3 1/2″) as the floor plate 2 x 4). To support the cut ends of the floor plate, I added additional blocking between the floor joists. This extra support under this portion of the wall framing will help the floor support the weight of the unit in use.
This centered waste pipe location is required for the Geberit unit designed for 3 1/2″ wall depth (2″ x 4″ stud wall). Geberit also has units designed for deeper walls (2″ x 6″ framing) that allow for a side as well as a vertical waste pipe path.
For the water supply, I ran 1/2″ copper from the crawl space. I pass this line through the floor plate, along the left rear of the wall cavity to accommodate the front-mounted toilet carrier frame.
- Install the toilet carrier concealed tank unit in the wall cavity
Mount the wall frame and concealed toilet tank unit in the wall cavity. I used the Geberit 111.728.00.1 unit designed for 2 x 4 framed walls. The unit is 23 1/2″ wide.
To start, I revised the stud cavity width where I planned to mount the unit to accommodate the 23 1/2″ width. When framing this cavity, I used double studs reinforced with Simpson Strong-Tie gusset plates to help meet the load bearing requirements of the unit.
Prior mounting the unit, adjust the frame for your desired future toilet bowl and seat height. The Geberit unit allows for seat height adjustments of 15″ – 19″. ADA toilet seat compliance is between 17″ – 19″ (often called comfort seat height). We set our toilet seat height at 17″.
Secure the Geberit In-Wall toilet carrier frame to the wall studs using nuts and bolts or lags bolts.
With this adjustment made, temporarily install the frame into the wall cavity. The frame should fit snugly in the wall cavity with the sides of the frame touching the bordering studs. Use a level to ensure the unit is level and plumb within the wall cavity.
Then, check to make sure the carrier frame is flush with the front face of the studs. Then, mark the top height of the frame on the bordering studs to indicate the location of to-be-added horizontal framing.
Next, install a piece of horizontal 2 x 4 blocking within the wall framing just above the top of the unit. Although not required, this horizontal blocking is a good idea, as it will strengthen the framing around the unit.
With the horizontal blocking installed, mark the frame mounting hole locations on the top and bordering studs. Mark the bolt hole locations at the base of the unit as well.
Remove the unit and drill holes in the framing at the marked mounting locations. Use the proper size drill for the fasteners you are using (check the installation documents). Typically, wood framing will require lag bolts at the base and standard bolts with nuts at the sides (and top if using).
For my install, I used lag bolts on the sides (I had double studs to bite into) and base of the frame and standard bolts with nuts at the top of the frame. If using lag bolts be sure to drill the proper size hole into the wood framing prior to installing the bolts. If the holes are too small, you can crack the framing. If the holes are too big, the bolts may lack holding power.
If you have access to both sides of the studs, using bolts may provide a stronger mount.
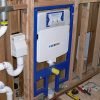
- Install the discharge plumbing rough-in
Once the frame is secure within the wall cavity, install and connect the outlet (waste) pipe fittings and connections.
Begin by connecting the supplied 90-degree outlet pipe fitting (black in color) to the carrier frame using the supplied, two-piece clamp bracket. Then connect the discharge of this fitting to the stubbed out 3″ PVC waste line using the supplied hubless connector. You may have to trim the 3″ PVC waste line prior to connecting.
Once the connection is complete, protect the plumbing connection opening by capping them with the supplied yellow plaster caps. These covers will keep debris out and protect the ends of these connections. Use painters tape if the pre-made covers are not available.
Next, connect the toilet bowl mounting threaded rods to the carrier frame. You will not need to set a particular depth for these mounting rods yet, just screw them into the frame far enough, so they are not in the way during the remaining construction. Once installed, pass the clear plastic tubing thread protectors over the installed threaded rods.

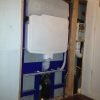
- Install and connect the supply plumbing
Run cold water supply plumbing to the top of the concealed wall carrier unit and connect to the supplied valve. Plan the valve location to allow for the passage of the valve into the carrier unit through capped access hole at the top left of the unit. Use drop ear elbow fitting at the end of the supply line to allow for a secure connection for the supply plumbing (see photo to the right).
Connect supplied shut off valve to 1/2″ supply plumbing then mount so valve is accessible within carrier unit.
Connect the Geberit supplied supply water valve to the drop ear elbow (after applying several wraps of Teflon tape in a clockwise direction when looking at the distal end of the fitting). Then pass the valve into the carrier through the access hole (remove the cap first) at the top left of the unit.
Next, secure the drop ear elbow to the wall framing using a block of wood located above the elbow (see above rear view of the unit in step 5). Before mounting the elbow, make sure the passed supply valve outlet is oriented to the right front of the unit to allow for easy connection to the water line inside the unit.
With the supply line securely mounted and the supply valve passed into the carrier and properly align, connect the supply valve to the water tank within the unit using the supplied braided stainless steel water line.
After connecting the valve end of the water line, purge the line and supply plumbing of air by opening the valve at the end of the connected supply line in a small pail or container.
When connecting the braided water line use only hand tightening. These connections use small o-rings seals that can be torn easily with too much force. Do not use a wrench on these connections!
Prior to connecting the line, take a moment to apply a bit of o-ring lubricant to the seals prior to tightening.
- Install the actuator access splash cover and mud guard
Prior to finishing the wall in front of the concealed tank unit, protect the tank and actuator by installing the supplied splash guard and mud covers.
Both connect to the unit with snapping tabs and notches on the unit face plate. Install the splash guard first by inserting the lower tabs then swinging the top in until the top tabs lock.
With the splash guard in place, install the mud cover. The mud cover locks onto slots on the front of the front plastic face plate (see diagram to the right).
- Finish the wall overlying the in-wall unit
With the unit securely fastened in the wall cavity and the supply and waste plumbing connected, complete the construction and finishing of the wall over the concealed carrier unit. Geberit recommends sheathing the wall over a concealed toilet tank wall unit with cement board or similar moisture-resistant sheathing. We used cement board and finished with the same white subway tiles we used for the shower.
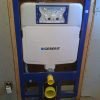
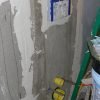
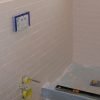
- Install the plumbing connections and mount the toilet bowl
With the wall finished, the next job is to connect the toilet bowl to the wall and plumbing.
Before we can hang the toilet, we need to insert the plumbing adaptors and seals that will attach to the toilet bowl.
Using the Geberit supplied plumbing connector set, we will install fittings for the flush water and waste connections. These fittings will need to be cut to the proper length depending on the toilet bowl you are using. Once cut, rubber seals connect to the fittings to form a seal with the toilet bowl.
To measure the fittings correctly, follow the instructions provided by the in-wall unit you are using. I found this installation video useful for accurately determining the proper fitting lengths. The toilet bowl install begins at the 4:10 mark of the video.
Measuring and cutting the plumbing connections is critical. Take your time with this step and make sure the tubing lengths are correct.
Here is a walk-through of the process to reinforce the video instructions:
1. Find the supplied plumbing connector set with inlet and outlet seals and connection hardware. Remove the protective yellow covers from the upper supply pipe (smaller) and the lower (larger) waste pipe. Apply the supplied lubricant to the inner seals of both pipes.
2. Attach the supplied rubber seals to the ends of both the smaller white flush connector and the larger black waste connector. Then, insert both connectors into the pipe openings in the wall with the seal ends out. Gently push them in as far as they will go. Mark both connectors at the level of the wall face with the marker. Remove both of the connectors.
3. Lubricate the porcelain connection ends at the back of the toilet. Spread the lubricant around the inside of the flush inlet (smaller opening) and the outside of the waste outlet (the larger opening).
4. Install the connectors to the toilet bowl for marking. Push the seal ends of the connectors into the toilet bowl. The flush inlet (smaller) connector should fit inside the toilet flush opening, and the waste outlet (larger) connector should fit over the toilet waste outlet.
5. After both fittings are fully engaged with the toilet bowl, mark both connector pipes at the level of the base of the back of the toilet bowl using a straight edge and marker. Then, remove both of the connector pipes.
6. Now you will have the two connector pipes with two marks on them. Use these marks to determine the cut-off point on the end (non-seal end) of the connector pipes.
Do this by:
1) Measuring the distance between the two marks on the pipe.
2) Add 1/8″ to this measured distance.
3) Mark the location of the above length measured from the non-seal end of the connector pipes.
4) Cut the pipes at this mark.Example: You pipe has two marks th


